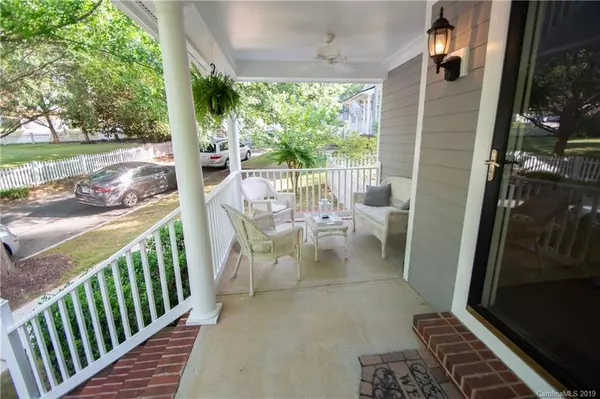$299,900
$299,900
For more information regarding the value of a property, please contact us for a free consultation.
3 Beds
3 Baths
2,004 SqFt
SOLD DATE : 11/25/2019
Key Details
Sold Price $299,900
Property Type Single Family Home
Sub Type Single Family Residence
Listing Status Sold
Purchase Type For Sale
Square Footage 2,004 sqft
Price per Sqft $149
Subdivision Vermillion
MLS Listing ID 3515574
Sold Date 11/25/19
Style Charleston
Bedrooms 3
Full Baths 2
Half Baths 1
HOA Fees $45/ann
HOA Y/N 1
Year Built 1999
Lot Size 5,662 Sqft
Acres 0.13
Lot Dimensions 64x100x62x78
Property Description
GORGEOUS CHARLESTON STYLE HOME LOCATED CLOSE TO THE DOWNTOWN AREA OF HUNTERSVILLE-VERMILLION, 1 MILE FROM I-77 & 4 MILES FROM I-485 "A PLACE WHERE YESTERDAY MEETS TODAY" A NEIGHBORHOOD BAR & RESTAURANT, CLOSE TO BIRKDALE, TONS OF SHOPPING, BANKS, RESTAURANTS AND SO MUCH MORE. THIS BEAUTIFUL HOME IS READY FOR MOVE IN, FRESH PAINT, REFINISHED FLOORS, NEW HARDWARE & LIGHTING, REMODELED MASTER BATH, NEW CARPET, NEWER ROOF, CENTRAL AIR. HARDWOODS ON THE MAIN FLOOR, GRANITE IN THE KITCHEN, NEWER CABINETS, BREAKFAST AREA WITH HARDWOODS ,LAUNDRY ON MAIN, FENCED YARD, ATTACHED BACKLOAD GARAGE, BUILT ON A CRAWL SPACE, ROCKING CHAIR FRONT PORCH OVERLOOKING PARK AREA. WALK TO POOL AND PLAYGROUND.
Location
State NC
County Mecklenburg
Interior
Interior Features Attic Other, Attic Stairs Pulldown, Cable Available, Pantry, Tray Ceiling, Walk-In Closet(s), Whirlpool
Heating Central
Flooring Carpet, Wood
Fireplaces Type Gas Log, Great Room
Fireplace true
Appliance Cable Prewire, Ceiling Fan(s), Dishwasher, Disposal, Electric Dryer Hookup, Plumbed For Ice Maker, Microwave, Self Cleaning Oven
Exterior
Exterior Feature Fence
Community Features Playground, Outdoor Pool, Recreation Area
Roof Type Fiberglass,Wood
Parking Type Back Load Garage, Garage - 2 Car, Garage Door Opener
Building
Building Description Fiber Cement, 2 Story
Foundation Crawl Space
Sewer Public Sewer
Water Public
Architectural Style Charleston
Structure Type Fiber Cement
New Construction false
Schools
Elementary Schools Blythe
Middle Schools Alexander
High Schools North Mecklenburg
Others
Acceptable Financing Cash, Conventional
Listing Terms Cash, Conventional
Special Listing Condition None
Read Less Info
Want to know what your home might be worth? Contact us for a FREE valuation!

Our team is ready to help you sell your home for the highest possible price ASAP
© 2024 Listings courtesy of Canopy MLS as distributed by MLS GRID. All Rights Reserved.
Bought with Amy Reason • Coldwell Banker Residential Brokerage







