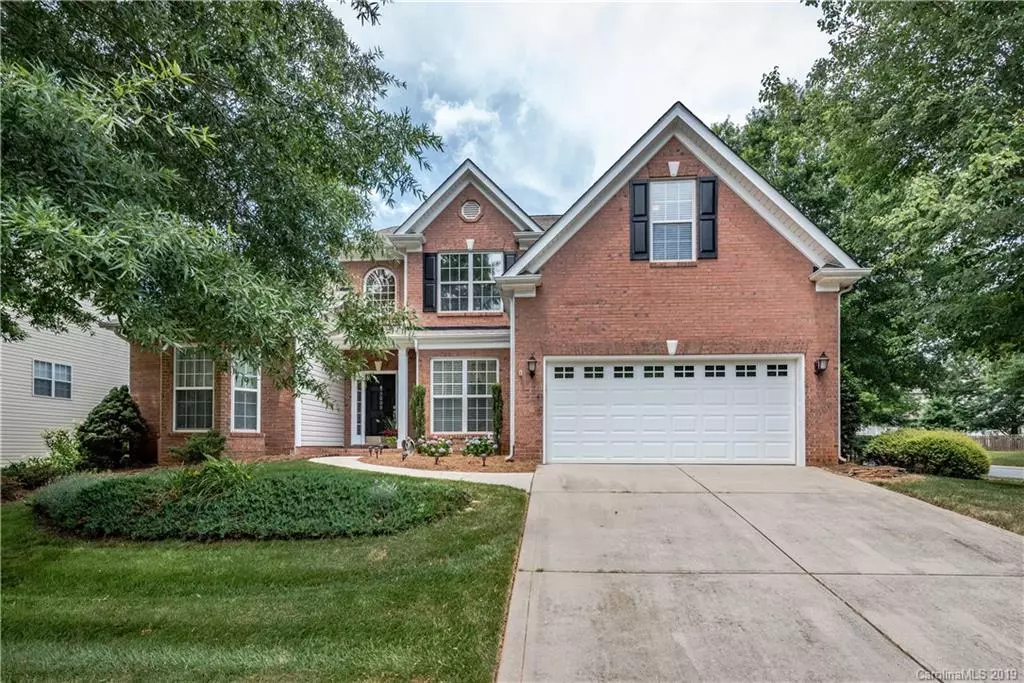$292,500
$299,000
2.2%For more information regarding the value of a property, please contact us for a free consultation.
4 Beds
4 Baths
2,794 SqFt
SOLD DATE : 07/16/2019
Key Details
Sold Price $292,500
Property Type Single Family Home
Sub Type Single Family Residence
Listing Status Sold
Purchase Type For Sale
Square Footage 2,794 sqft
Price per Sqft $104
Subdivision Colton Ridge
MLS Listing ID 3510878
Sold Date 07/16/19
Style Transitional
Bedrooms 4
Full Baths 3
Half Baths 1
HOA Fees $41/ann
HOA Y/N 1
Year Built 2004
Lot Size 9,147 Sqft
Acres 0.21
Property Description
You will feel right at home as soon as you step inside this lovely well maintained home. Easy living open floor plan w/ the master on the main. Nestled in the back of the well established Colton Ridge community. Lots of natural light, showcases the upgraded moldings throughout (including bdrms), along with the upgraded cabinetry, tile back splash and SS appliances. A true gardners paradise awaits right out back w/ an oversized patio that over looks the private yard surrounded by lush trees, flowering plants, white picket fence and a storage shed for the extras. There is also new carpet, fresh paint in most areas, newer garage door and a tankless water heater, etc.
This beautiful home has only had one owner. Must See! Schedule a showing today! 704.302.7406 call/text
Location
State NC
County Union
Interior
Interior Features Garden Tub, Kitchen Island, Open Floorplan, Pantry, Tray Ceiling
Heating Central
Flooring Carpet, Hardwood, Tile, See Remarks
Fireplaces Type Gas Log, Great Room
Fireplace true
Appliance Cable Prewire, Ceiling Fan(s), Dishwasher, Disposal, Plumbed For Ice Maker, Microwave
Exterior
Community Features Clubhouse, Pond, Pool, Tennis Court(s), Walking Trails
Roof Type Shingle
Parking Type Attached Garage, Garage - 2 Car
Building
Building Description Vinyl Siding,Other, 2 Story
Foundation Slab
Builder Name Embassy Homes
Sewer County Sewer
Water Public
Architectural Style Transitional
Structure Type Vinyl Siding,Other
New Construction false
Schools
Elementary Schools Indian Trail
Middle Schools Sun Valley
High Schools Sun Valley
Others
HOA Name Cedar Mgmt
Acceptable Financing Cash, Conventional
Listing Terms Cash, Conventional
Special Listing Condition None
Read Less Info
Want to know what your home might be worth? Contact us for a FREE valuation!

Our team is ready to help you sell your home for the highest possible price ASAP
© 2024 Listings courtesy of Canopy MLS as distributed by MLS GRID. All Rights Reserved.
Bought with Wendy Hou • Allison & Associates Realty







