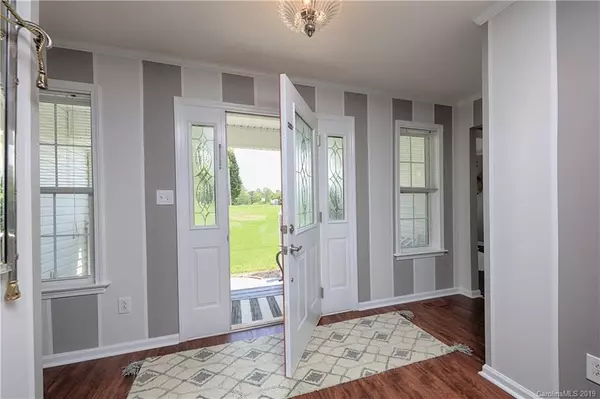$272,000
$269,900
0.8%For more information regarding the value of a property, please contact us for a free consultation.
3 Beds
2 Baths
1,539 SqFt
SOLD DATE : 06/20/2019
Key Details
Sold Price $272,000
Property Type Single Family Home
Sub Type Single Family Residence
Listing Status Sold
Purchase Type For Sale
Square Footage 1,539 sqft
Price per Sqft $176
Subdivision Warren Estates
MLS Listing ID 3506141
Sold Date 06/20/19
Style Ranch
Bedrooms 3
Full Baths 2
Year Built 1999
Lot Size 1.110 Acres
Acres 1.11
Property Description
Welcome to your outside oasis! Enjoy summer breezes and lemonade on your oversized covered deck as you watch friends and family enjoy cool dips in the inground pool! Outdoor shower keeps them out of the house. Lots of patio and decking to host all your friends at summer parties! French doors open to the covered porch from the great room and master bedroom. Meticulous landscaping with roses, hydrangea and ferns welcome your guests. Step inside to top of the line upgrades including 3/4 inch birch custom made cabinets( slide with outs) and the new "leather" granite countertops and stainless steel appliances in the kitchen. Open floor plan for entertaining and luxury plank floors. Updated bathrooms with tile and granite. The handy person or car enthusiast will enjoy the immaculate garage with sink or wired storage building for all of your hobbies. Fenced in back yard and over an acre at the cul de sac in a small
West Iredell neighborhood! Priced below appraised value!
Location
State NC
County Iredell
Interior
Interior Features Breakfast Bar, Built Ins, Cable Available
Heating Central, Heat Pump
Flooring Carpet, Tile, Vinyl
Fireplace false
Appliance Ceiling Fan(s), Dishwasher, Electric Dryer Hookup, Microwave, Refrigerator
Exterior
Exterior Feature Deck, Fence, In Ground Pool, Underground Power Lines
Parking Type Garage - 2 Car
Building
Lot Description Cul-De-Sac
Building Description Vinyl Siding, 1 Story
Foundation Crawl Space
Sewer Septic Installed
Water Well
Architectural Style Ranch
Structure Type Vinyl Siding
New Construction false
Schools
Elementary Schools Celeste Henkel
Middle Schools West Iredell
High Schools West Iredell
Others
Acceptable Financing Cash, Conventional, FHA, VA Loan
Listing Terms Cash, Conventional, FHA, VA Loan
Special Listing Condition None
Read Less Info
Want to know what your home might be worth? Contact us for a FREE valuation!

Our team is ready to help you sell your home for the highest possible price ASAP
© 2024 Listings courtesy of Canopy MLS as distributed by MLS GRID. All Rights Reserved.
Bought with Grace Cunningham • RE/MAX Properties Plus, Inc.







