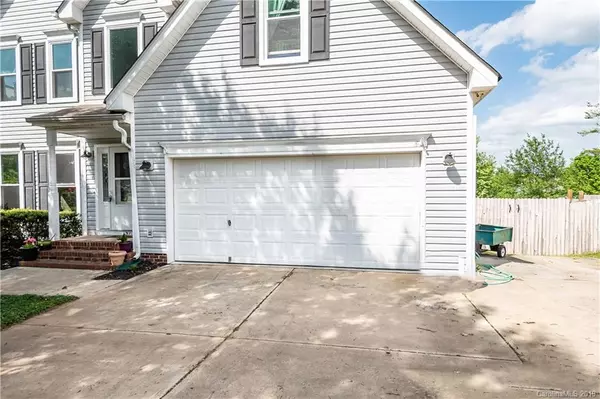$243,000
$245,000
0.8%For more information regarding the value of a property, please contact us for a free consultation.
3 Beds
3 Baths
1,647 SqFt
SOLD DATE : 07/16/2019
Key Details
Sold Price $243,000
Property Type Single Family Home
Sub Type Single Family Residence
Listing Status Sold
Purchase Type For Sale
Square Footage 1,647 sqft
Price per Sqft $147
Subdivision Covington
MLS Listing ID 3501493
Sold Date 07/16/19
Style Traditional
Bedrooms 3
Full Baths 2
Half Baths 1
Year Built 2000
Lot Size 0.329 Acres
Acres 0.329
Property Description
UPGRADES GALORE and NO HOA! This 3bd/2.5Bath has been beautifully updated. New Carpet 2019, All Windows replaced 2019! New granite countertop/tile backsplash in kitchen 2018, Laminate wood floors 2013. New HVAC unit 2017, New ceiling fans throughout! Updated bathrooms! Many features include Central Vacuum, Pantry, Walk in closets, Extended 2 car garage and driveway, Gas Fireplace, Vaulted Ceilings in the Master Suite! Fantastic back deck for entertaining in the LARGE, FLAT FENCED IN Backyard! Perfect for your Children & Animals to run and play with no worries! Corner lot! MOVE IN READY! Priced to sell and ready for offers! Come see for yourself! You will not be disappointed!
Location
State NC
County Mecklenburg
Interior
Interior Features Attic Stairs Pulldown, Cable Available, Garden Tub, Pantry, Vaulted Ceiling, Walk-In Closet(s)
Heating Central, Multizone A/C, Zoned
Flooring Carpet, Laminate, Tile
Fireplaces Type Living Room, Gas
Fireplace true
Appliance Cable Prewire, Ceiling Fan(s), Central Vacuum, Dishwasher, Disposal, Electric Dryer Hookup, Plumbed For Ice Maker, Microwave, Self Cleaning Oven
Exterior
Exterior Feature Deck, Fence, Wired Internet Available
Community Features Sidewalks, Street Lights
Roof Type Composition
Parking Type Attached Garage, Driveway, Garage - 2 Car
Building
Lot Description Corner Lot, Level, Private, Wooded
Building Description Vinyl Siding, 2 Story
Foundation Brick/Mortar
Sewer Public Sewer
Water Public
Architectural Style Traditional
Structure Type Vinyl Siding
New Construction false
Schools
Elementary Schools Blythe
Middle Schools J.M. Alexander
High Schools North Mecklenburg
Others
Acceptable Financing Cash, Conventional, FHA, VA Loan
Listing Terms Cash, Conventional, FHA, VA Loan
Special Listing Condition None
Read Less Info
Want to know what your home might be worth? Contact us for a FREE valuation!

Our team is ready to help you sell your home for the highest possible price ASAP
© 2024 Listings courtesy of Canopy MLS as distributed by MLS GRID. All Rights Reserved.
Bought with Emmanuel Deku • Allen Tate Mooresville/Lake Norman







