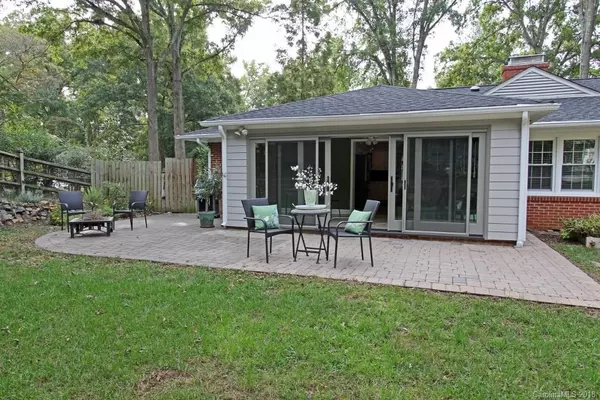$611,000
$625,000
2.2%For more information regarding the value of a property, please contact us for a free consultation.
4 Beds
3 Baths
2,443 SqFt
SOLD DATE : 12/28/2018
Key Details
Sold Price $611,000
Property Type Single Family Home
Sub Type Single Family Residence
Listing Status Sold
Purchase Type For Sale
Square Footage 2,443 sqft
Price per Sqft $250
Subdivision Barclay Downs
MLS Listing ID 3443779
Sold Date 12/28/18
Style Ranch
Bedrooms 4
Full Baths 3
Year Built 1957
Lot Size 0.400 Acres
Acres 0.4
Lot Dimensions 134 x 133
Property Description
MUST SEE TO BELIEVE! High Quality Craftsmanship throughout! Imagine living in this stunning ranch on large corner lot situated in the heart of desirable Barclay Downs
Kitchen w/granite tops, stainless steel appliances & white cabinetry opens to an spacious sunroom.
And "mud room" w/ custom cabinetry & wine refrigerator and rack. Luxury master BR/BTH addition featuring see through fireplace, whirlpool tub, separate shower, dual vanities w/granite tops, custom cabinetry & HUGE custom closet. Large living room & dining room w/HW flooring. Washer/Dryer will remain.
Flat fenced rear yard in a park like setting with backyard privacy, paver stone patio and storage shed.
Newer roof, new windows 2018. Centrally located with walking distance to South Park Mall. Close to schools, shopping and dining, and interstates. Home is located within walking distance to Selwyn Elem, AG Middle and Myers Park HS. https://bdswimclub.com for more information on the Barclay Downs Swim & Tennis club.
Location
State NC
County Mecklenburg
Interior
Heating Central
Flooring Tile, Wood
Fireplaces Type Living Room, Master Bedroom, See Through, Wood Burning
Fireplace true
Appliance Cable Prewire, Gas Cooktop, Dishwasher, Disposal, Dryer, Microwave, Natural Gas, Network Ready, Refrigerator, Security System, Wall Oven, Washer
Exterior
Exterior Feature Fence, Fire Pit, Workshop
Parking Type Carport - 1 Car, Driveway, Parking Space - 4+
Building
Lot Description Corner Lot, Sloped, Wooded
Building Description Brick,Cedar,Hardboard Siding, 1 Story
Foundation Crawl Space
Sewer Public Sewer
Water Public
Architectural Style Ranch
Structure Type Brick,Cedar,Hardboard Siding
New Construction false
Schools
Elementary Schools Selwyn
Middle Schools Alexander Graham
High Schools Myers Park
Others
Special Listing Condition None
Read Less Info
Want to know what your home might be worth? Contact us for a FREE valuation!

Our team is ready to help you sell your home for the highest possible price ASAP
© 2024 Listings courtesy of Canopy MLS as distributed by MLS GRID. All Rights Reserved.
Bought with Glenn Kirby • Keller Williams South Park







