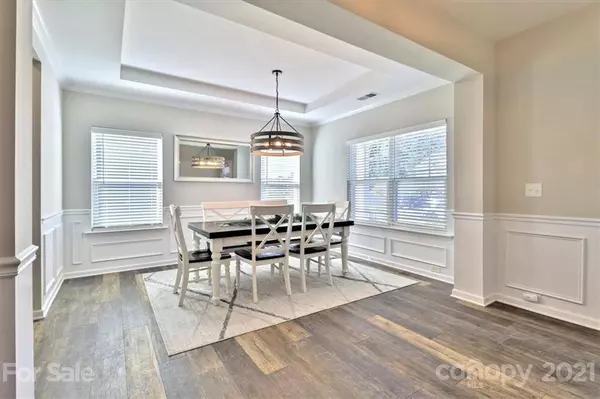$436,000
$400,000
9.0%For more information regarding the value of a property, please contact us for a free consultation.
4 Beds
4 Baths
3,139 SqFt
SOLD DATE : 11/18/2021
Key Details
Sold Price $436,000
Property Type Single Family Home
Sub Type Single Family Residence
Listing Status Sold
Purchase Type For Sale
Square Footage 3,139 sqft
Price per Sqft $138
Subdivision River Park
MLS Listing ID 3798634
Sold Date 11/18/21
Style Traditional
Bedrooms 4
Full Baths 4
HOA Fees $50/ann
HOA Y/N 1
Year Built 2019
Lot Size 0.300 Acres
Acres 0.3
Property Description
**MULTIPLE OFFERS RECEIVED- PLEASE SUBMIT HIGHEST AND BEST BY 8 PM ON TUESDAY, OCTOBER 26- SELLERS TO MAKE A DECISION SHORTLY AFTER** Incredible opportunity for nearly new construction! 4 bedrooms & 4 full baths. Starting with the light and airy open floorpan- downstairs you are greeted with a dining room, butlers pantry, large open concept kitchen, large eat-in island, breakfast nook, family room, 1 bedroom and 1 full bath downstairs, and an open mud room area off of the garage. Upstairs you will find the additional 3 bedrooms and 3 full bathrooms. Spacious master suite with a large sitting area currently being used as an office, large en-suite master bath, & huge walk-in closet. There is also a large loft area and spacious laundry room upstairs. This home sits on a large flat lot that is newly fenced in. This home stuns from the inside out!
Location
State NC
County Gaston
Interior
Interior Features Attic Stairs Pulldown, Garden Tub, Kitchen Island, Open Floorplan, Pantry, Tray Ceiling, Walk-In Closet(s)
Heating Central, Forced Air
Flooring Carpet, Tile, Tile, Vinyl
Fireplaces Type Family Room, Gas Log
Fireplace true
Appliance Ceiling Fan(s), Gas Cooktop, Dishwasher, Microwave, Oven
Exterior
Exterior Feature Fence
Community Features Clubhouse, Outdoor Pool, Picnic Area, Playground, Sidewalks, Street Lights
Parking Type Attached Garage, Garage - 2 Car, Parking Space - 2
Building
Building Description Fiber Cement, Two Story
Foundation Slab
Sewer Public Sewer
Water Public
Architectural Style Traditional
Structure Type Fiber Cement
New Construction false
Schools
Elementary Schools Unspecified
Middle Schools Unspecified
High Schools Unspecified
Others
HOA Name Hawthorne Management
Acceptable Financing Cash, Conventional, FHA, VA Loan
Listing Terms Cash, Conventional, FHA, VA Loan
Special Listing Condition None
Read Less Info
Want to know what your home might be worth? Contact us for a FREE valuation!

Our team is ready to help you sell your home for the highest possible price ASAP
© 2024 Listings courtesy of Canopy MLS as distributed by MLS GRID. All Rights Reserved.
Bought with Steve Bueche • Coldwell Banker Realty







