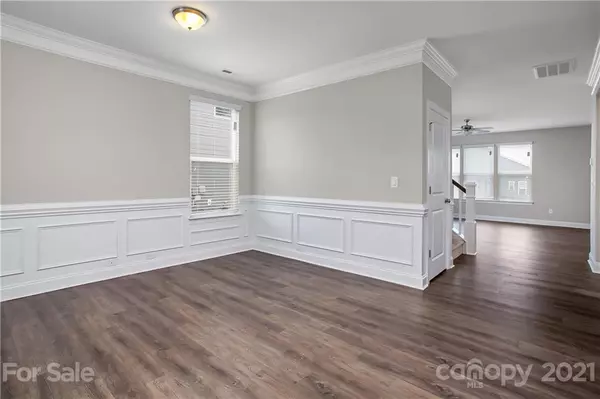$409,999
$409,999
For more information regarding the value of a property, please contact us for a free consultation.
3 Beds
3 Baths
2,480 SqFt
SOLD DATE : 11/17/2021
Key Details
Sold Price $409,999
Property Type Single Family Home
Sub Type Single Family Residence
Listing Status Sold
Purchase Type For Sale
Square Footage 2,480 sqft
Price per Sqft $165
Subdivision Union Grove
MLS Listing ID 3774718
Sold Date 11/17/21
Bedrooms 3
Full Baths 2
Half Baths 1
HOA Fees $32
HOA Y/N 1
Year Built 2017
Lot Size 7,840 Sqft
Acres 0.18
Property Description
BACK ON MARKET! Welcome to this like-new home in the convenient Union Grove neighborhood! This lovely home opens up to a sitting area that works great for a home office space, and a convenient drop zone area off of the garage. A huge island and lots of counter space in the kitchen overlooks a great room that is perfect for entertaining. The gas range is ready to be used for some great meals! Upstairs features a sizable loft area anchoring the bedrooms that is great for a movie night or study area. The large primary bedroom with en-suite bath is equipped with a large shower, W.C. and huge closet. The laundry room is located off of the bedrooms for a convenient drop off point. Union Grove community includes private access to the pool, playground and walking trails. The community is located close to plenty of shopping, restaurants, Treehouse Vineyards and Crooked Creek Park.
Location
State NC
County Union
Interior
Heating Central, Gas Hot Air Furnace, Multizone A/C, Natural Gas
Fireplace false
Appliance Gas Range, Refrigerator
Exterior
Community Features Outdoor Pool, Playground, Street Lights, Walking Trails
Roof Type Shingle
Parking Type Attached Garage, Driveway, Garage - 2 Car
Building
Building Description Cedar,Hardboard Siding,Stone Veneer, Two Story
Foundation Slab
Builder Name Bonterra
Sewer County Sewer
Water County Water
Structure Type Cedar,Hardboard Siding,Stone Veneer
New Construction false
Schools
Elementary Schools Sardis
Middle Schools Porter Ridge
High Schools Porter Ridge
Others
HOA Name Cedar
Restrictions Subdivision
Special Listing Condition None
Read Less Info
Want to know what your home might be worth? Contact us for a FREE valuation!

Our team is ready to help you sell your home for the highest possible price ASAP
© 2024 Listings courtesy of Canopy MLS as distributed by MLS GRID. All Rights Reserved.
Bought with Jennifer Hoyle • Debbie Clontz Real Estate LLC







