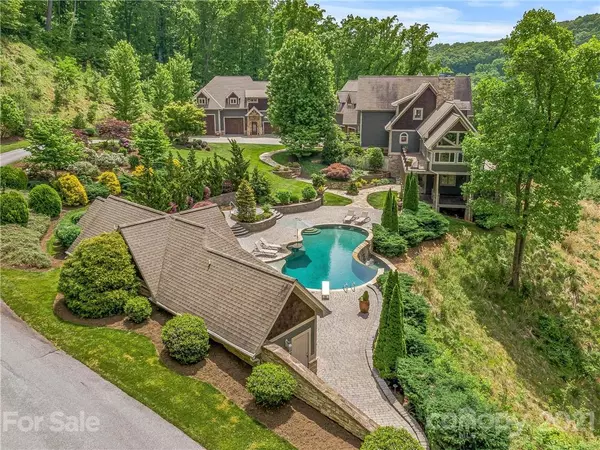$3,400,000
$3,625,000
6.2%For more information regarding the value of a property, please contact us for a free consultation.
5 Beds
7 Baths
9,533 SqFt
SOLD DATE : 11/02/2021
Key Details
Sold Price $3,400,000
Property Type Single Family Home
Sub Type Single Family Residence
Listing Status Sold
Purchase Type For Sale
Square Footage 9,533 sqft
Price per Sqft $356
Subdivision Poplar Ridge
MLS Listing ID 3743871
Sold Date 11/02/21
Style Arts and Crafts
Bedrooms 5
Full Baths 6
Half Baths 1
HOA Fees $290/mo
HOA Y/N 1
Year Built 2003
Lot Size 3.540 Acres
Acres 3.54
Property Description
Magnificent mountain estate located within the gated community of Poplar Ridge. The extraordinary long range mountain views & gorgeous sunsets are simply breathtaking. Main house boasts an open floor plan with a stunning stone double-sided fireplace that you will enjoy from the living room, family room, breakfast area, and the chefs kitchen. Well-appointed with walnut cabinets & Wolf-SubZero appliances. Upper level has expansive master suite, 2 custom closets & recently updated bath with travertine tile & heated floors. 3 additional bedrooms with en-suite baths & walk-in closets. Lower level is a true entertainment area with theater, billiard room, kitchen, bar and TV wall. Whole house audio, Lutron shades, guest house above the detached garage of which can hold your RV, boat or car collection. Pool house, outdoor kitchen, infinity edge pool, & hot tub make this a true paradise. Gated, level driveway & with an abundance of professionally completed lush landscaping.
Location
State NC
County Buncombe
Interior
Interior Features Breakfast Bar, Built Ins, Cable Available, Cathedral Ceiling(s), Elevator, Hot Tub, Kitchen Island, Open Floorplan, Pantry, Walk-In Closet(s)
Heating Gas Hot Air Furnace, Heat Pump, Multizone A/C, Zoned, Propane
Flooring Tile, Wood
Fireplaces Type Family Room, Great Room, Kitchen
Fireplace true
Appliance Cable Prewire, Ceiling Fan(s), Central Vacuum, CO Detector, Dishwasher, Disposal, Exhaust Hood, Gas Range, Microwave, Propane Cooktop, Refrigerator, Security System, Self Cleaning Oven, Surround Sound, Warming Drawer, Wine Refrigerator
Exterior
Exterior Feature Hot Tub, In-Ground Irrigation, Outdoor Kitchen, In Ground Pool, Satellite Internet Available, Workshop
Community Features Gated, Picnic Area, Playground, Street Lights
Roof Type Shingle
Building
Lot Description Level, Long Range View, Mountain View, Paved, Private, Sloped, Year Round View
Building Description Cedar,Fiber Cement,Stone, Three Story/Basement
Foundation Basement
Sewer Septic Installed
Water Public
Architectural Style Arts and Crafts
Structure Type Cedar,Fiber Cement,Stone
New Construction false
Schools
Elementary Schools Glen Arden/Koontz
Middle Schools Valley Springs
High Schools T.C. Roberson
Others
HOA Name R & P PROPERTY
Acceptable Financing Cash, Conventional
Listing Terms Cash, Conventional
Special Listing Condition None
Read Less Info
Want to know what your home might be worth? Contact us for a FREE valuation!

Our team is ready to help you sell your home for the highest possible price ASAP
© 2024 Listings courtesy of Canopy MLS as distributed by MLS GRID. All Rights Reserved.
Bought with Marilyn Wright • Premier Sothebys International Realty







