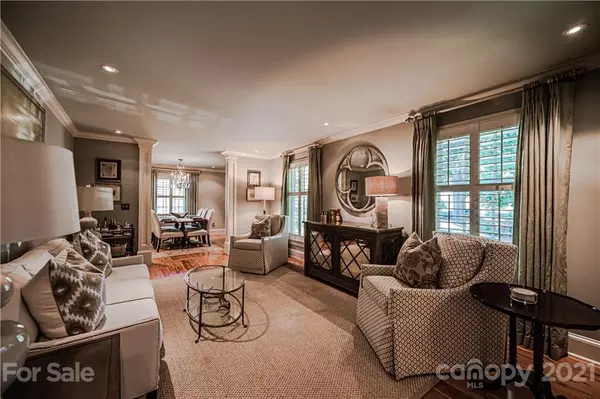$815,000
$800,000
1.9%For more information regarding the value of a property, please contact us for a free consultation.
4 Beds
4 Baths
2,832 SqFt
SOLD DATE : 10/04/2021
Key Details
Sold Price $815,000
Property Type Single Family Home
Sub Type Single Family Residence
Listing Status Sold
Purchase Type For Sale
Square Footage 2,832 sqft
Price per Sqft $287
Subdivision Barclay Downs
MLS Listing ID 3774495
Sold Date 10/04/21
Style Cape Cod
Bedrooms 4
Full Baths 3
Half Baths 1
HOA Fees $2/ann
HOA Y/N 1
Year Built 1974
Lot Size 0.410 Acres
Acres 0.41
Lot Dimensions 101x183x101x180
Property Description
Classic Cape Cod home full of wonderful features! Australian Cypress hwoods, elegant moldings, plantation shutters & crystal doorknobs add custom detail throughout the house! Pretty white Kitchen w/granite, center island, glass-front cabinetry, Wolf gas range, SS appls, subway tile & farmhouse-style sink. Coffered ceiling, built-ins, & gas fplace in Great Rm. Spacious Master BR on main level features a renovated Mstr Bath w/a tiled, glass-enclosed shower, marble-top vanity & tile floor. Upstairs features 3 addt'l BR's, 2 Full Baths, and plenty of attic & dormer spaces to utilize. Outdoor entertaining is a TREAT on the b'ful covered porch or brick paver patio. The back yard is flat, beautifully landscaped, has a storage shed & is enclosed with a fence & electric gate. Two-car, attached, side-load carport & storage rm. New Hardiplank exterior, front door, coach lights & gutter guards in 2019. Circular driveway in front for easy-turn around! This one is SPECIAL!
Location
State NC
County Mecklenburg
Interior
Interior Features Attic Other, Attic Stairs Pulldown, Built Ins, Kitchen Island
Heating Central, Gas Hot Air Furnace
Flooring Carpet, Tile, Wood
Fireplaces Type Gas Log, Great Room
Fireplace true
Appliance Cable Prewire, Ceiling Fan(s), Dishwasher, Electric Oven, Gas Range, Microwave, Refrigerator
Exterior
Exterior Feature Fence, In-Ground Irrigation, Shed(s)
Roof Type Shingle
Parking Type Carport - 2 Car
Building
Building Description Fiber Cement, One and a Half Story
Foundation Crawl Space
Sewer Public Sewer
Water Public
Architectural Style Cape Cod
Structure Type Fiber Cement
New Construction false
Schools
Elementary Schools Selwyn
Middle Schools Alexander Graham
High Schools Myers Park
Others
HOA Name Barclay Downs HOA
Acceptable Financing Cash, Conventional
Listing Terms Cash, Conventional
Special Listing Condition None
Read Less Info
Want to know what your home might be worth? Contact us for a FREE valuation!

Our team is ready to help you sell your home for the highest possible price ASAP
© 2024 Listings courtesy of Canopy MLS as distributed by MLS GRID. All Rights Reserved.
Bought with Julie Wall Burris • Lilac Realty LLC







