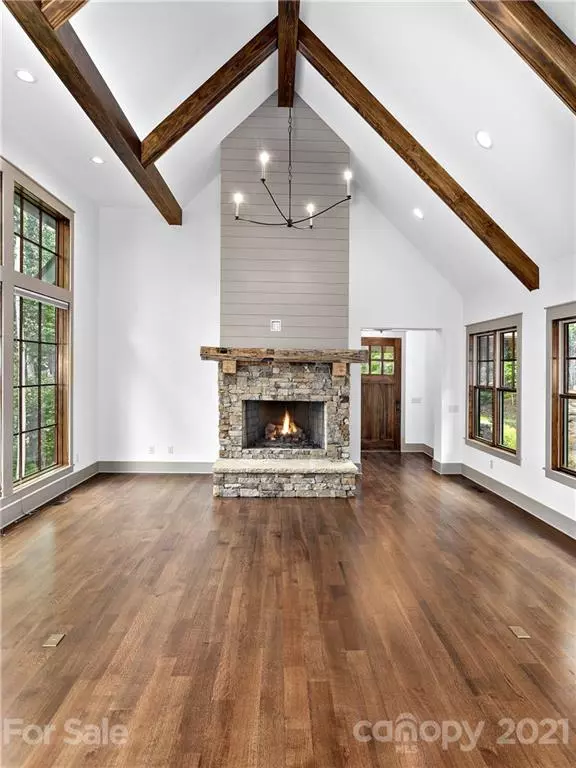$1,185,000
$1,295,000
8.5%For more information regarding the value of a property, please contact us for a free consultation.
3 Beds
4 Baths
4,008 SqFt
SOLD DATE : 10/01/2021
Key Details
Sold Price $1,185,000
Property Type Single Family Home
Sub Type Single Family Residence
Listing Status Sold
Purchase Type For Sale
Square Footage 4,008 sqft
Price per Sqft $295
Subdivision Poplar Ridge
MLS Listing ID 3780873
Sold Date 10/01/21
Style Contemporary
Bedrooms 3
Full Baths 3
Half Baths 1
HOA Fees $290/mo
HOA Y/N 1
Year Built 2016
Lot Size 1.200 Acres
Acres 1.2
Property Description
Clean lines and open spaces define this 3 BR /3.5 BA contemporary luxury home located in convenient Poplar Ridge - in the heart of South Asheville. From the soaring ceiling heights to the gorgeous exposed beams & deep soaking garden tub in the primary suite, the design of this home is impeccable. Cozy up by the exterior fireplace on the main level outside of the primary suite, or mix a cocktail at your wet bar & relax with a movie on the lower level. The fenced yard, babbling creek hidden in the woods and mature herb & flower gardens surrounding the property are where privacy & convenience meet. UV air purification system at home keeps the air safe from viruses, bacteria & mold. With 2 guest bedrooms featuring private en suite bathrooms, oversized two-car garage, bright office, there is space for every purpose.
Location
State NC
County Buncombe
Interior
Interior Features Breakfast Bar, Cable Available, Garden Tub, Kitchen Island, Open Floorplan, Pantry, Split Bedroom, Vaulted Ceiling, Walk-In Closet(s), Walk-In Pantry, Wet Bar
Heating Heat Pump, Heat Pump
Flooring Tile, Wood
Fireplaces Type Great Room
Fireplace true
Appliance Bar Fridge, Ceiling Fan(s), Dishwasher, Exhaust Hood, Gas Oven, Gas Range, Microwave, Propane Cooktop, Refrigerator
Exterior
Exterior Feature Fence
Community Features Gated, Picnic Area, Playground
Roof Type Shingle
Building
Lot Description Level, Private, Rolling Slope, Creek/Stream, Wooded
Building Description Fiber Cement,Stone, One Story Basement
Foundation Basement Inside Entrance, Basement Outside Entrance
Sewer Septic Installed
Water Public
Architectural Style Contemporary
Structure Type Fiber Cement,Stone
New Construction false
Schools
Elementary Schools Glen Arden/Koontz
Middle Schools Cane Creek
High Schools T.C. Roberson
Others
HOA Name Poplar Ridge HOA
Restrictions No Representation
Acceptable Financing Cash, Conventional
Listing Terms Cash, Conventional
Special Listing Condition None
Read Less Info
Want to know what your home might be worth? Contact us for a FREE valuation!

Our team is ready to help you sell your home for the highest possible price ASAP
© 2024 Listings courtesy of Canopy MLS as distributed by MLS GRID. All Rights Reserved.
Bought with Alec Cantley • Premier Sothebys International Realty







