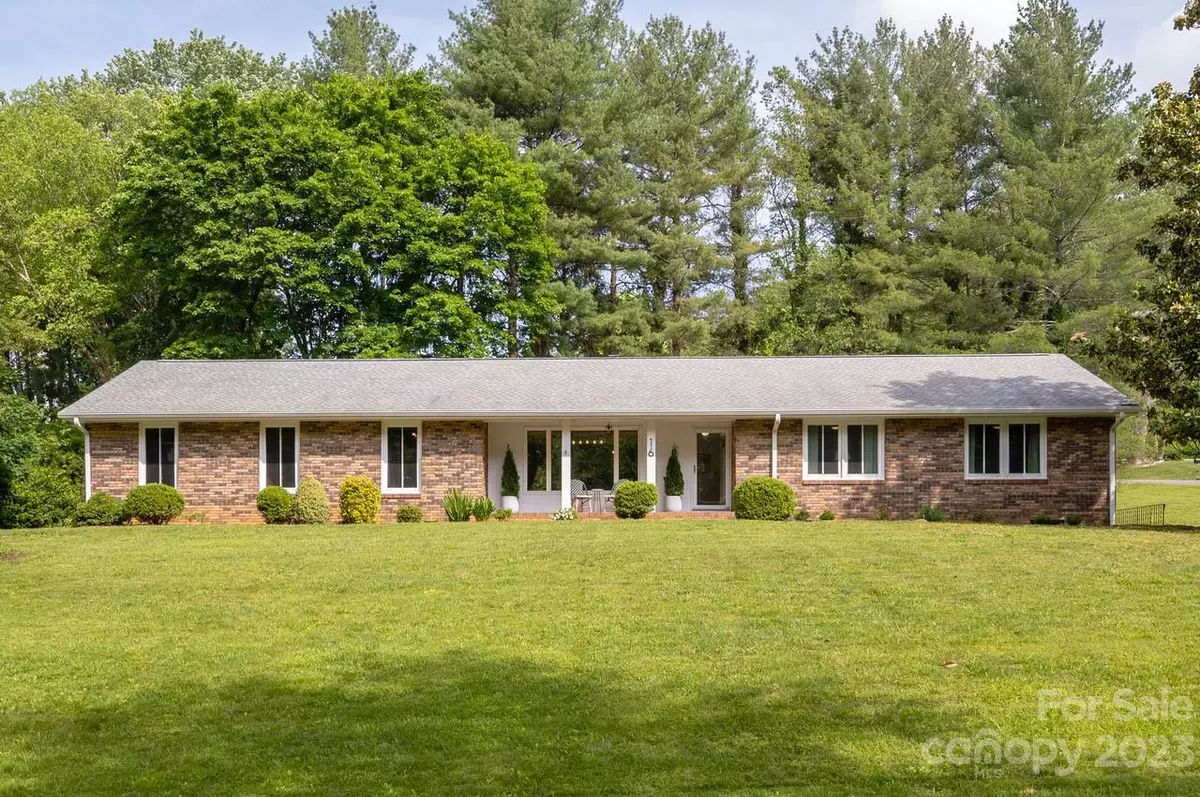$700,000
$649,000
7.9%For more information regarding the value of a property, please contact us for a free consultation.
5 Beds
3 Baths
3,267 SqFt
SOLD DATE : 07/18/2023
Key Details
Sold Price $700,000
Property Type Single Family Home
Sub Type Single Family Residence
Listing Status Sold
Purchase Type For Sale
Square Footage 3,267 sqft
Price per Sqft $214
Subdivision Ballantree
MLS Listing ID 4030631
Sold Date 07/18/23
Style Ranch
Bedrooms 5
Full Baths 3
HOA Fees $8/ann
HOA Y/N 1
Abv Grd Liv Area 2,120
Year Built 1971
Lot Size 0.540 Acres
Acres 0.54
Property Description
Gorgeous ranch home in highly desirable Ballantree neighborhood, boasting more than 3,200 SF of living space. Nestled in the mountain cove of South Asheville, this stately home sits on a spacious corner lot close to many South Asheville amenities: Biltmore Village, Asheville Regional Airport, and only minutes to downtown Asheville. Recent renovations include new engineered hardwood flooring on the main level, new carpet/trim, updated fixtures/hardware, fresh interior paint, and new backyard box-drain for water mitigation. Entertain family and friends from the chef’s kitchen, bright living room with new shiplap-surround fireplace, and statement dining room. Three bedrooms and two full bathrooms on the main level include the spacious primary suite. Walk-out, finished basement with lots of possibilities, two additional bedrooms, and tons of extra storage space. Ideally situated across from the beautiful community park, this home checks all of the boxes!
Location
State NC
County Buncombe
Zoning RS4
Rooms
Basement Bath/Stubbed, Exterior Entry, Interior Entry, Partially Finished, Storage Space, Walk-Out Access, Walk-Up Access
Main Level Bedrooms 3
Interior
Interior Features Breakfast Bar, Kitchen Island, Open Floorplan, Pantry
Heating Heat Pump
Cooling Heat Pump
Flooring Tile, Wood
Fireplaces Type Insert, Living Room, Other - See Remarks
Fireplace true
Appliance Dishwasher, Electric Water Heater, Exhaust Hood, Gas Oven, Gas Range, Microwave, Refrigerator
Exterior
Garage Spaces 2.0
Waterfront Description None
Roof Type Shingle
Garage true
Building
Lot Description Cleared, Corner Lot, Green Area, Level, Open Lot, Paved, Wooded
Foundation Basement
Sewer Public Sewer
Water City
Architectural Style Ranch
Level or Stories One
Structure Type Brick Full, Wood
New Construction false
Schools
Elementary Schools Estes/Koontz
Middle Schools Valley Springs
High Schools T.C. Roberson
Others
Senior Community false
Restrictions Subdivision
Acceptable Financing Cash, Conventional, FHA, USDA Loan, VA Loan
Listing Terms Cash, Conventional, FHA, USDA Loan, VA Loan
Special Listing Condition None
Read Less Info
Want to know what your home might be worth? Contact us for a FREE valuation!

Our team is ready to help you sell your home for the highest possible price ASAP
© 2024 Listings courtesy of Canopy MLS as distributed by MLS GRID. All Rights Reserved.
Bought with Joseph Ruiz • Mosaic Community Lifestyle Realty







