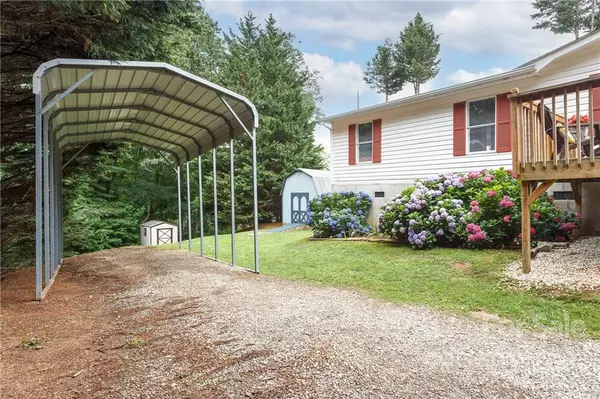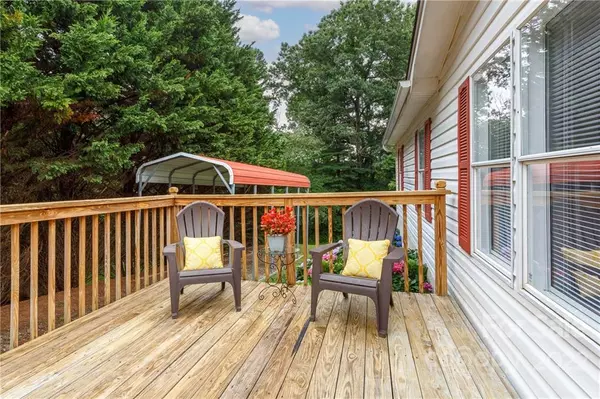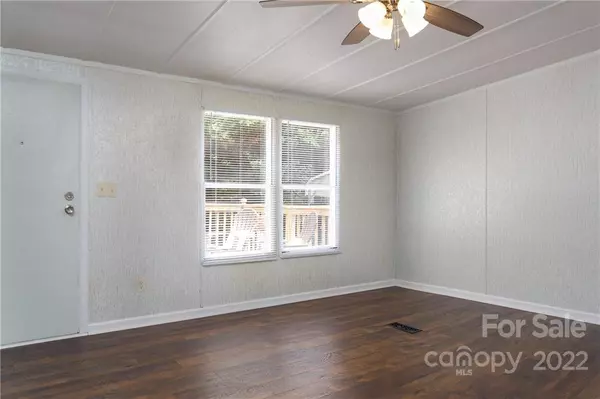$250,000
$252,000
0.8%For more information regarding the value of a property, please contact us for a free consultation.
3 Beds
2 Baths
1,428 SqFt
SOLD DATE : 02/15/2023
Key Details
Sold Price $250,000
Property Type Single Family Home
Listing Status Sold
Purchase Type For Sale
Square Footage 1,428 sqft
Price per Sqft $175
Subdivision Briarcliff Crossing
MLS Listing ID 3887114
Sold Date 02/15/23
Style Ranch
Bedrooms 3
Full Baths 2
Construction Status Completed
HOA Fees $20/ann
HOA Y/N 1
Abv Grd Liv Area 1,428
Year Built 1995
Lot Size 0.550 Acres
Acres 0.55
Lot Dimensions 263 x 243 x 178
Property Description
PRICED BELOW APPRAISED VALUE! HOME INSPECTION & APPRAISAL REPORT AVAILABLE FOR REVIEW - MOVE-IN READY 3BED/2BATH HOME LOCATED 10 MINUTES FROM DOWNTOWN ASHEVILLE! Equipped with upgrades such as solid oak kitchen cabinets, butcher block counter tops, new appliances, luxury vinyl plank and tile floors, and lighting fixtures throughout, this property is ready for you to grill out on its front deck and call it home. The primary bedroom has a walk-in closet, en suite bathroom with soaking tub, double vanity and shower. The family room has a wood-burning fireplace and amazing light from its six tall windows! Included with the sale is a 12X25 carport for a vehicle/camper/RV, an insulated 12X16 workshop building with power, and a 8X10 storage shed. City water & city sewer without the City Taxes! Private lot with great curb appeal, a lot of potential to use the over 1/2 acre. Owner is a licensed NC real estate broker.
Location
State NC
County Buncombe
Zoning OU
Rooms
Main Level Bedrooms 3
Interior
Interior Features Pantry, Walk-In Closet(s)
Heating Heat Pump
Cooling Ceiling Fan(s), Heat Pump
Flooring Tile, Vinyl
Fireplaces Type Family Room, Wood Burning
Fireplace true
Appliance Dishwasher, Dryer, Electric Range, Electric Water Heater, ENERGY STAR Qualified Refrigerator, Exhaust Fan, Oven, Plumbed For Ice Maker, Refrigerator, Self Cleaning Oven, Washer
Exterior
Community Features Other
Waterfront Description None
View Mountain(s)
Roof Type Shingle
Building
Lot Description Paved, Private, Rolling Slope, Wooded
Foundation Other - See Remarks
Sewer Public Sewer
Water City
Architectural Style Ranch
Level or Stories One
Structure Type Hard Stucco,Vinyl
New Construction false
Construction Status Completed
Schools
Elementary Schools Johnston/Eblen
Middle Schools Clyde A Erwin
High Schools Clyde A Erwin
Others
HOA Name Jurgen Schmidt
Senior Community false
Restrictions No Representation
Acceptable Financing Cash, Conventional, Exchange, VA Loan
Listing Terms Cash, Conventional, Exchange, VA Loan
Special Listing Condition None
Read Less Info
Want to know what your home might be worth? Contact us for a FREE valuation!

Our team is ready to help you sell your home for the highest possible price ASAP
© 2024 Listings courtesy of Canopy MLS as distributed by MLS GRID. All Rights Reserved.
Bought with Kevin Toups • Keller Williams Elite Realty







