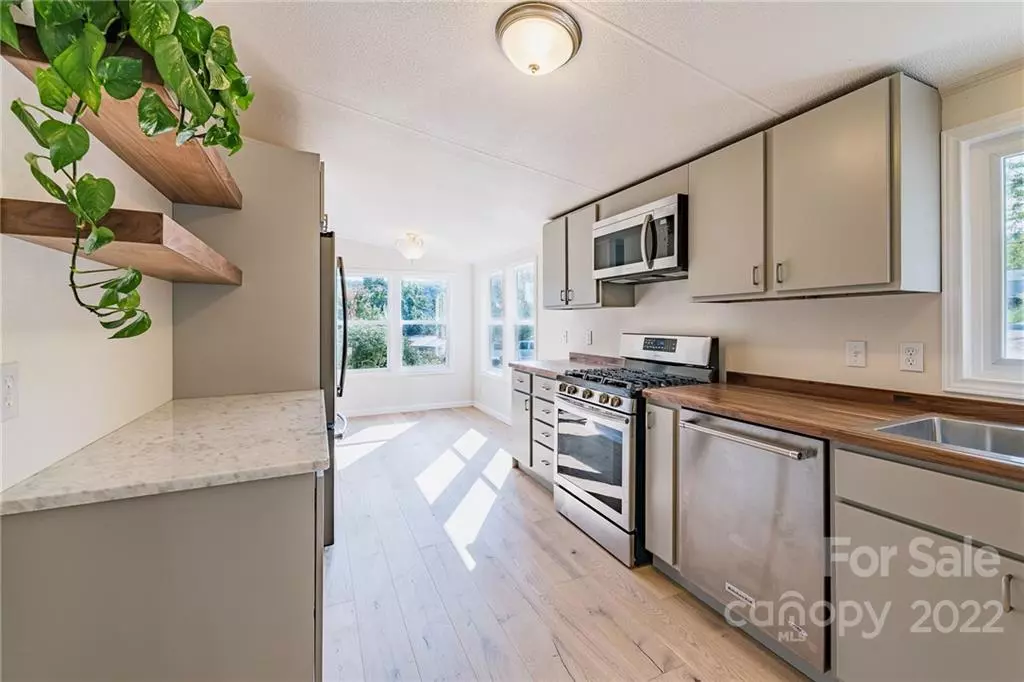$275,000
$249,000
10.4%For more information regarding the value of a property, please contact us for a free consultation.
3 Beds
2 Baths
1,300 SqFt
SOLD DATE : 10/20/2022
Key Details
Sold Price $275,000
Property Type Single Family Home
Sub Type Manufactured Home
Listing Status Sold
Purchase Type For Sale
Square Footage 1,300 sqft
Price per Sqft $211
Subdivision Briarcliff Crossing
MLS Listing ID 3897207
Sold Date 10/20/22
Bedrooms 3
Full Baths 2
Construction Status Completed
HOA Fees $20/ann
HOA Y/N 1
Abv Grd Liv Area 1,300
Year Built 1998
Lot Size 0.430 Acres
Acres 0.43
Property Description
DEADLINE FOR OFFERS: NOON TODAY! This completely remodeled home is ready for you to move right in. Everything has been updated from the crawlspace moisture barrier to the architectural shingle roof. Tucked into a large .43-acre lot with private fenced yard, huge deck, and, when you look closely, a view of the Biltmore Estate.
Inside you'll find high-end upgrades such as brand new engineered hard wood white oak flooring that flows throughout the home, all new light fixtures, new windows, new AC, and the list goes on. Natural light abounds through the open concept living, dining, kitchen area. The kitchen features walnut butcher block countertops, floating shelves and marble slab. In the primary bedroom you'll find a walk-in closet and bathroom. The deck adds ample exterior living space as does the beautiful flat yard. Just a short 10 min. drive to Haywood Rd and 15 min to downtown Asheville make this convenient while still being outside city limits, no city taxes!
Location
State NC
County Buncombe
Zoning OU
Rooms
Main Level Bedrooms 3
Interior
Interior Features Open Floorplan
Heating Forced Air, Natural Gas
Cooling Heat Pump
Flooring Wood
Appliance Dishwasher, Electric Water Heater, Gas Cooktop, Refrigerator
Exterior
Fence Fenced
Utilities Available Propane
View Long Range, Mountain(s)
Roof Type Shingle
Building
Lot Description Cleared, Open Lot, Paved, Views
Foundation Crawl Space
Sewer Public Sewer
Water City
Structure Type Vinyl
New Construction false
Construction Status Completed
Schools
Elementary Schools Unspecified
Middle Schools Unspecified
High Schools Unspecified
Others
HOA Name Jurgen schmidt
Restrictions Manufactured Home Allowed,No Restrictions
Acceptable Financing Cash, Conventional, Exchange, FHA, USDA Loan, VA Loan
Listing Terms Cash, Conventional, Exchange, FHA, USDA Loan, VA Loan
Special Listing Condition None
Read Less Info
Want to know what your home might be worth? Contact us for a FREE valuation!

Our team is ready to help you sell your home for the highest possible price ASAP
© 2024 Listings courtesy of Canopy MLS as distributed by MLS GRID. All Rights Reserved.
Bought with Josh Mimken • Keller Williams Professionals







