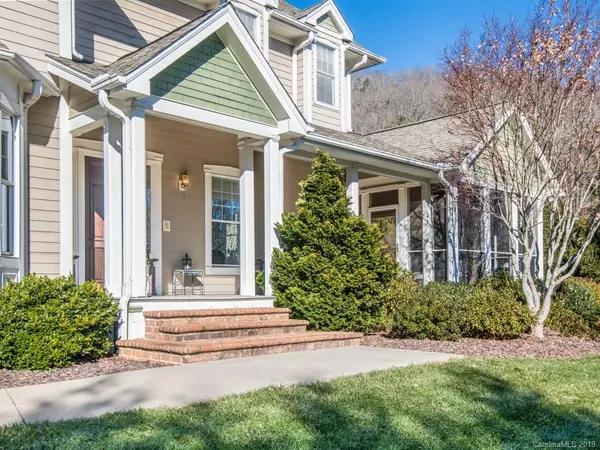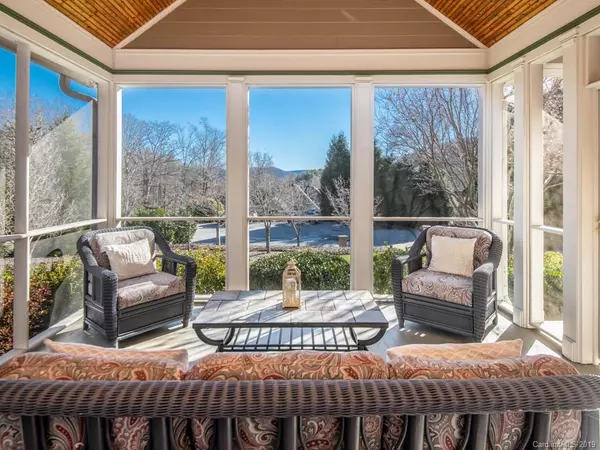$650,000
$720,000
9.7%For more information regarding the value of a property, please contact us for a free consultation.
4 Beds
6 Baths
4,054 SqFt
SOLD DATE : 07/31/2019
Key Details
Sold Price $650,000
Property Type Single Family Home
Sub Type Single Family Residence
Listing Status Sold
Purchase Type For Sale
Square Footage 4,054 sqft
Price per Sqft $160
Subdivision Keswick Hills
MLS Listing ID 3479540
Sold Date 07/31/19
Style Traditional
Bedrooms 4
Full Baths 4
Half Baths 2
HOA Fees $110/mo
HOA Y/N 1
Year Built 2002
Lot Size 0.930 Acres
Acres 0.93
Property Description
Fabulous location in gated community with views from the classic rocking chair front porch and an abundance of seasonally blooming landscaping welcome you to this beautifully maintained two-story traditional home at the end of a cul-de-sac. Sited on a level lot, complete with a Husqvarna automower, the yard is surrounded by mature evergreen trees that create a private and tranquil setting yet you’re only a short drive to healthcare, restaurants, and shops. This warm and inviting home has high ceilings, generous room sizes, amazing detailing, and an open yet traditional layout with all bedrooms upstairs. Kitchen has a large center island, two ovens, and tons of pantry storage. The covered, screened porch gives this home a true southern ambiance along with the stacked crown molding, Hunter Douglas blinds, two staircases, custom closets, and 8-foot solid wood doors. Easily accessible driveway and an oversized 2-car garage with built-in storage closets. You’re going to love this home!
Location
State NC
County Buncombe
Interior
Interior Features Attic Stairs Pulldown, Kitchen Island, Open Floorplan, Pantry, Skylight(s), Split Bedroom, Walk-In Closet(s), Walk-In Pantry, Wet Bar, Whirlpool, Window Treatments
Heating Central, Heat Pump, Heat Pump, Multizone A/C, Natural Gas
Flooring Carpet, Marble, Tile, Wood
Fireplaces Type Family Room, Gas Log, Vented, Master Bedroom, Gas
Fireplace true
Appliance Ceiling Fan(s), Dishwasher, Disposal, Dryer, Plumbed For Ice Maker, Intercom, Microwave, Natural Gas, Refrigerator, Self Cleaning Oven, Wall Oven, Warming Drawer, Washer
Exterior
Community Features Gated, Pond, Street Lights
Roof Type Shingle
Building
Lot Description Cul-De-Sac, Level, Mountain View, Paved, Private, Wooded, Views, Year Round View
Building Description Hardboard Siding, 2 Story
Foundation Crawl Space
Sewer Septic Installed
Water Public
Architectural Style Traditional
Structure Type Hardboard Siding
New Construction false
Schools
Elementary Schools Glen Arden/Koontz
Middle Schools Cane Creek
High Schools T.C. Roberson
Others
HOA Name Deb Kennedy
Acceptable Financing Cash, Conventional
Listing Terms Cash, Conventional
Special Listing Condition None
Read Less Info
Want to know what your home might be worth? Contact us for a FREE valuation!

Our team is ready to help you sell your home for the highest possible price ASAP
© 2024 Listings courtesy of Canopy MLS as distributed by MLS GRID. All Rights Reserved.
Bought with Heather Hines • RE/MAX Executive







