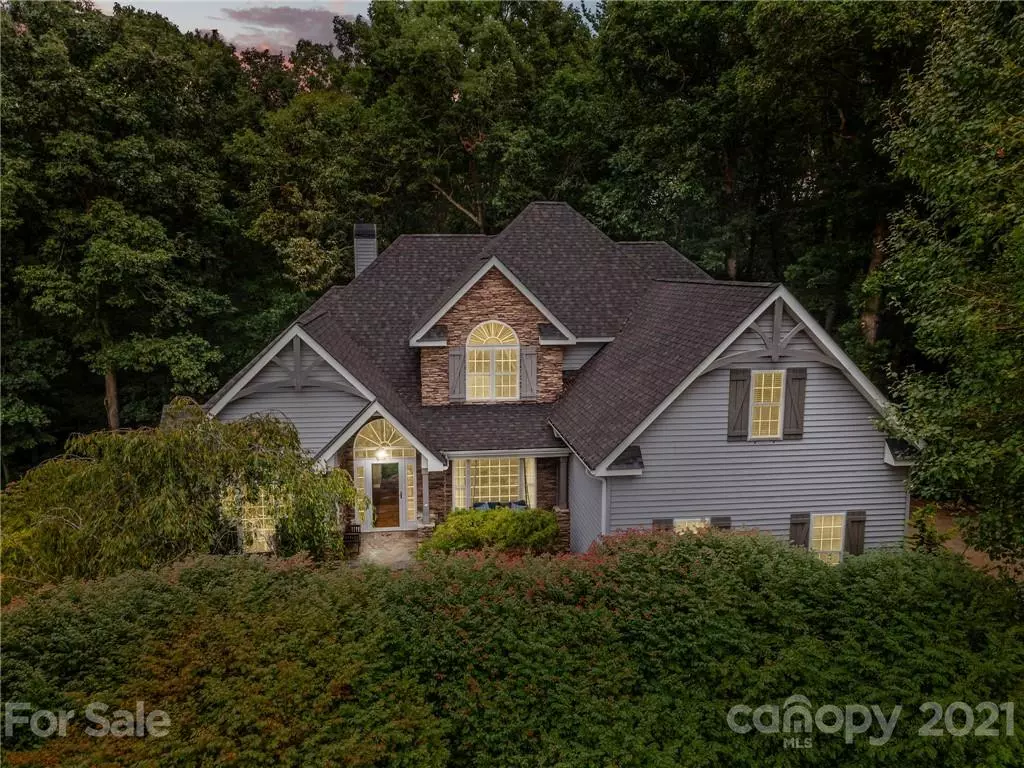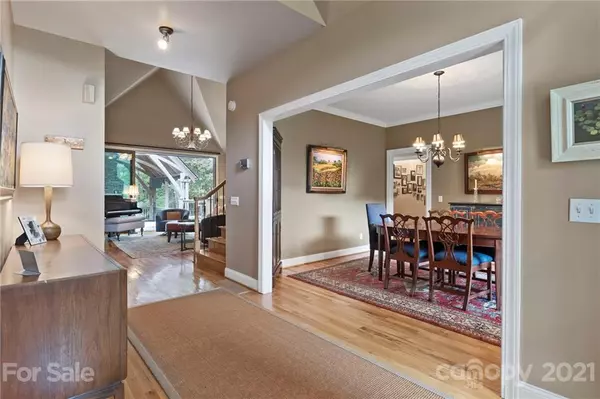$828,000
$789,000
4.9%For more information regarding the value of a property, please contact us for a free consultation.
4 Beds
4 Baths
4,288 SqFt
SOLD DATE : 11/12/2021
Key Details
Sold Price $828,000
Property Type Single Family Home
Sub Type Single Family Residence
Listing Status Sold
Purchase Type For Sale
Square Footage 4,288 sqft
Price per Sqft $193
Subdivision Clear Vista
MLS Listing ID 3788247
Sold Date 11/12/21
Style Contemporary
Bedrooms 4
Full Baths 4
HOA Fees $4/ann
HOA Y/N 1
Year Built 1997
Lot Size 0.640 Acres
Acres 0.64
Property Description
Charming contemporary home in the Riceville area of Asheville. Minutes from the VA hospital, Warren Wilson College, 1/2 mile from the Blue Ridge Parkway and just east of downtown Asheville this custom built home sits in a private cul-de-sac surrounded by beautiful hardwood trees and native foliage. The home has six potential bedrooms, a vaulted great room, private owner’s suite with den, two family rooms, exercise room and wine cellar. The open floor plan allows the kitchen to flow from the great room to the spectacular covered deck which boasts a wood burning fireplace and serene privacy.
Location
State NC
County Buncombe
Interior
Interior Features Breakfast Bar, Built Ins, Cable Available, Cathedral Ceiling(s), Kitchen Island, Open Floorplan, Pantry, Walk-In Closet(s)
Heating Central, Ductless, Gas Hot Air Furnace, Multizone A/C, Zoned, See Remarks
Flooring Laminate, Tile, Wood
Fireplaces Type Den, Vented, Living Room, Wood Burning
Fireplace true
Appliance Bar Fridge, Cable Prewire, Ceiling Fan(s), Convection Oven, Gas Cooktop, Dishwasher, Disposal, Down Draft, Dryer, Microwave, Refrigerator, Wall Oven, Washer
Exterior
Exterior Feature Fire Pit
Community Features None
Waterfront Description None
Roof Type Shingle
Building
Lot Description Level, Private, Sloped, Wooded
Building Description Stone Veneer,Vinyl Siding, One and a Half Story/Basement
Foundation Basement Fully Finished
Sewer Septic Installed
Water Public
Architectural Style Contemporary
Structure Type Stone Veneer,Vinyl Siding
New Construction false
Schools
Elementary Schools Charles C Bell
Middle Schools Ac Reynolds
High Schools Ac Reynolds
Others
Restrictions None
Acceptable Financing Cash, Conventional
Listing Terms Cash, Conventional
Special Listing Condition None
Read Less Info
Want to know what your home might be worth? Contact us for a FREE valuation!

Our team is ready to help you sell your home for the highest possible price ASAP
© 2024 Listings courtesy of Canopy MLS as distributed by MLS GRID. All Rights Reserved.
Bought with Craig Severance • Mosaic Community Lifestyle Realty







